It’s not necessary for your studio to seem like a cramped dorm room just because it’s fewer than 600 square feet in size. There are actually a tonne of original methods to make the area you have feel more spacious and open. Of course, it’s not possible to magically increase the footprint of your apartment (short of demolishing your neighbor’s walls). However, you can make the most of every square inch of your space with some careful planning and the ideal décor—no remodelling is necessary!
The apartment designs below demonstrate how simple it is to make the most of what you already have and effectively decorate a tiny space. Even with a limited amount of space, the choices are endless.
Improve binge-watching
By dividing your apartment into different living spaces, it will appear much larger. However, how much square footage ought to be allocated to each section?
Think about what would bring you more joy at home.
Would you like to host some friends for Netflix? This New York City studio’s resident gave up some bedroom and dining space to make place for a sizable living area fit for a binge-watching party.
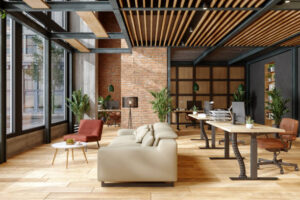 Here’s another idea to take from this apartment if you’re not allowed to paint your walls: removable, peel-and-stick wallpaper. It is simple to instal and will spruce up plain walls without putting the security deposit at risk.
Here’s another idea to take from this apartment if you’re not allowed to paint your walls: removable, peel-and-stick wallpaper. It is simple to instal and will spruce up plain walls without putting the security deposit at risk.
Create a Boutique Hotel Out of Your Studio
If your home is merely a place for you to sleep and shower because you’re constantly on the road, why not decorate your flat to resemble a chic hotel room?
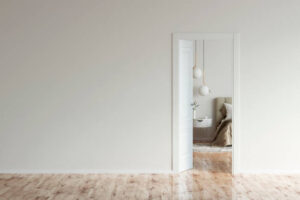
A stylish kitchenette, some vintage furniture, and of course a carefully stocked minibar (it’s on the windowsill) are just a few of the amenities crammed inside this 300 square foot home’s location inches from the bed.
The luxurious bed covered in high thread count linens, as in any chic hotel room, is the highlight of this flat.
Decorate Madman-Style
Nothing surpasses the miraculous room-expanding abilities of low-profile, mid-century furniture when it comes to adorning small spaces.
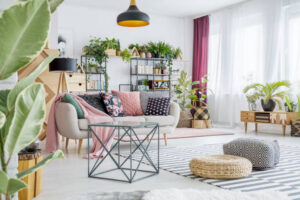 Mid-century designs sit significantly closer to the floor when compared to many current forms, giving the impression that ceilings and windows are higher. This is true in this spacious 270 square foot studio in Paris’s Montmartre neighbourhood.
Mid-century designs sit significantly closer to the floor when compared to many current forms, giving the impression that ceilings and windows are higher. This is true in this spacious 270 square foot studio in Paris’s Montmartre neighbourhood.
Outstanding Goals
With a loft bed, you can create more livable space if your home has high ceilings.
This 193 square foot apartment in Stockholm was converted into a one-bedroom duplex thanks to an ingenious idea; take a look at the inviting living space.
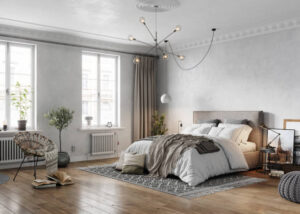 This charming Scandinavian home’s second story is one factor in its appearance, but it’s not the only one. Both the furniture and the walls are gallery white. Together, they create an open, breezy image by blending the ceiling’s beginning. The bright, white interior is kept from seeming sterile by accents made of metal and leather.
This charming Scandinavian home’s second story is one factor in its appearance, but it’s not the only one. Both the furniture and the walls are gallery white. Together, they create an open, breezy image by blending the ceiling’s beginning. The bright, white interior is kept from seeming sterile by accents made of metal and leather.
The staircase with built-in drawers is a fascinating feature if you’re obsessed with storage. If you decide to use this concept, though, remember to include safety handrails.
Dual-purpose sofa
This smaller than 190 square foot railroad apartment is located in Gothenburg, Sweden. Here is an example of how well-placed décor turned the tiny home into a cosy retreat.
 The initial task was to design a space that could be used for sleeping and socialising. The ideal place was cut out for a nicely designed bed that also serves as a sofa. Function is added by a slender desk and two tiny tables that don’t take away from the openness of the space.
The initial task was to design a space that could be used for sleeping and socialising. The ideal place was cut out for a nicely designed bed that also serves as a sofa. Function is added by a slender desk and two tiny tables that don’t take away from the openness of the space.
The comfortable Moroccan rug is the ideal finishing touch for this tiny home.
Quick, change the layout
Graham Hill is a master at making little studios appear larger than they actually are when it comes to optimising them. His business, LifeEdited, collaborates with developers and architects to design incredibly habitable microapartments.
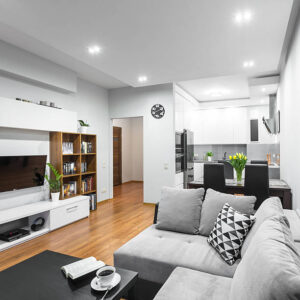 Hill is working on a 350 square foot studio project while living with his partner and two dogs. Making their house versatile requires flexibility in the design.
Hill is working on a 350 square foot studio project while living with his partner and two dogs. Making their house versatile requires flexibility in the design.
Furniture with dual purposes makes it conceivable. Hill’s living room can easily be converted to a dining room with the help of adaptable furniture pieces like a modular sofa and an expandable coffee table. See the wall of storage space opposite the TV? A Murphy bed is hidden inside.
Work every crevice
The three distinct living spaces in this little nest are created by making the most of every available space.
A small nook in the corner is the ideal location for a bed and additional storage.
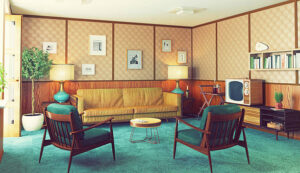 A portion of the wall that faces the entry to the kitchen is transformed into a welcoming breakfast nook.
A portion of the wall that faces the entry to the kitchen is transformed into a welcoming breakfast nook.
A love seat creates the living room across from the dining table. The sense of separation between the three sections is improved by a rug in front.
Reconsider the bed’s foot end
Another excellent approach to establish a little divide between the living and sleeping rooms is to place furniture towards the foot of your bed. As demonstrated in this cheerful and colourful micro-loft in downtown Los Angeles, you can utilise a sofa or workstation, or perhaps both.
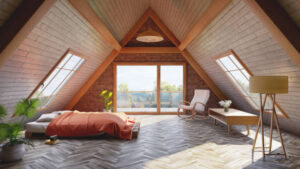 Do you have a hallway entrance to your studio? Keep storage and display furniture in the doorway to keep the main living room of your home clutter-free.
Do you have a hallway entrance to your studio? Keep storage and display furniture in the doorway to keep the main living room of your home clutter-free.
Design Objectives Valuable Investment
If you own your studio apartment, think about making smart built-ins and buying adaptable furniture. Such features may increase the value of your property when it comes time to sell in addition to making your area feel spacious.
Here are some design objectives for motivation. This studio, which is located in the first micro-apartment building in New York City, was designed by nArchitects and maximises space with movable furniture and built-in storage.
A Murphy bed is hidden behind the sofa in the built-in cabinet wall. Extra space is available to store items out of sight in the compartment beneath the TV. More space is available for dining or working thanks to creative solutions like the expandable kitchen console and dual-purpose coffee table.
Small ceilings? No issue!
It only seems difficult to divide up space for various uses in a box-shaped studio with low ceilings.
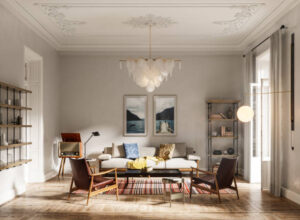 Utilizing the proper furniture is the trick. This San Francisco micro-loft is furnished with a combination of unassuming and curvy items. Because of how little vertical space the furniture occupies, the ceiling appears higher.
Utilizing the proper furniture is the trick. This San Francisco micro-loft is furnished with a combination of unassuming and curvy items. Because of how little vertical space the furniture occupies, the ceiling appears higher.
A full-sized bed is positioned next to a low-profile sofa in this simple configuration to add more sitting. The tallest item in the residence is a room divider at the head of the bed. It carves off a dining area that is furnished in an industrial style.
Curtains? Please, yes!
Tired of seeing the kitchen from your bed? A wall can give your bedroom a more private atmosphere.
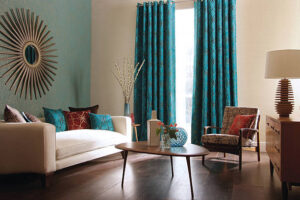 From folding screens to built-in sliding doors, there are many options that will work. But this room divider curtain from White Stone Studios in Phoenix is simpler, and we like it better.
From folding screens to built-in sliding doors, there are many options that will work. But this room divider curtain from White Stone Studios in Phoenix is simpler, and we like it better.
A 200 square foot yard is also part of this 450 square foot house.
Good day, One Bedroom
With a few crucial pieces, you can easily transform your boring studio into a stylish one-bedroom apartment. This derelict crash pad was transformed into a jewel box dwelling with three distinctive pieces.
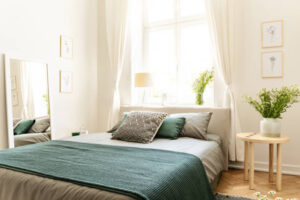 The first is the $200 IKEA KALLAX bookcase that was used to carve out the bedroom. The ideal little space partition if you’re seeking for a solution that won’t impede sunlight is this unit. Additionally, it offers useful storage, which is a requirement for almost all studio apartments.
The first is the $200 IKEA KALLAX bookcase that was used to carve out the bedroom. The ideal little space partition if you’re seeking for a solution that won’t impede sunlight is this unit. Additionally, it offers useful storage, which is a requirement for almost all studio apartments.
Next, the living area is grounded with a wonderful, sizable ikat rug. The vibrant floor covering makes a bold, fashionable statement because the walls are empty.
What is the show-stopping element? the Lucite chest of drawers. The object is so clear that it doesn’t seem to take up any floor space.





